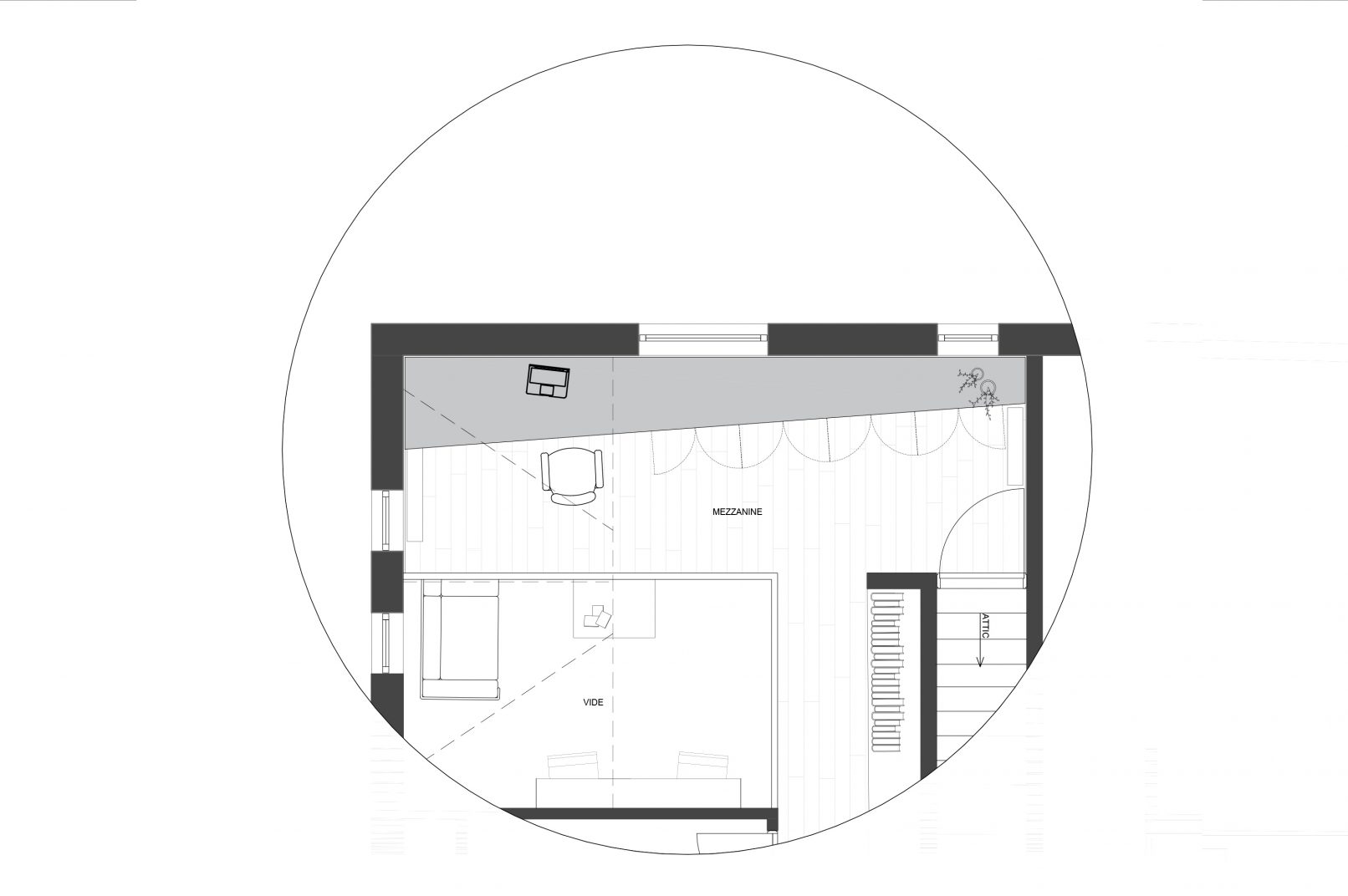MN home office
Nicole and Michel required a multifunctional piece of furniture that included a desk large enough for two people to work on, enough storage space for office supplies or other items, enough work surface to sort and fold laundry and a system for cable management.
The space where the furniture piece needed to be placed was a rather narrow mezzanine functioning as a small home office, the passage way to the attic and a place for ironing clothes an sorting laundry. The mezzanine itself is partly located under a pitched roof which makes it impossible to stand in a certain area of the mezzanine and additionally has radiators and windows on all sides. The multifunctional character of the space and the spatial limitations made it a challenge to decently fit a piece of furniture in there.
Making the piece of furniture oblique, being only 40cm on one side and gradually broadening to 80cm on the other side, proved to be an efficient and simple way to address the functional and geometrical difficulties of the space.
The narrow end of the furniture takes up less of the valuable floor area and is located near the passage to the attic. This way more space is available for easy passage and allows the possibility to comfortably place an ironing board or some laundry baskets on the floor.
The broad end of the furniture is located just under the lowest part of the roof where not enough height is available to stand. At this point the sideboard is broad enough to be used as a desk, making use of the otherwise ‘lost’ space.
Additionally, on the narrow side, the sideboard is narrow enough to fit between the radiator and the wall. While on the broad side, the radiator fits under the desk which is attached to the wall and seems to hover above it.
The result is an oblique long piece of furniture spanning the complete length of the mezzanine, perfectly tucked between the two side walls, the windows and the radiators. With this simple gesture both the design conditions specified by Michel and Nicole as well as the design challenges the space generated were tackled.
Phase.
- Realised
Tasks.
- Design
- Realisation
In collaboration with.
- Bob beckers




