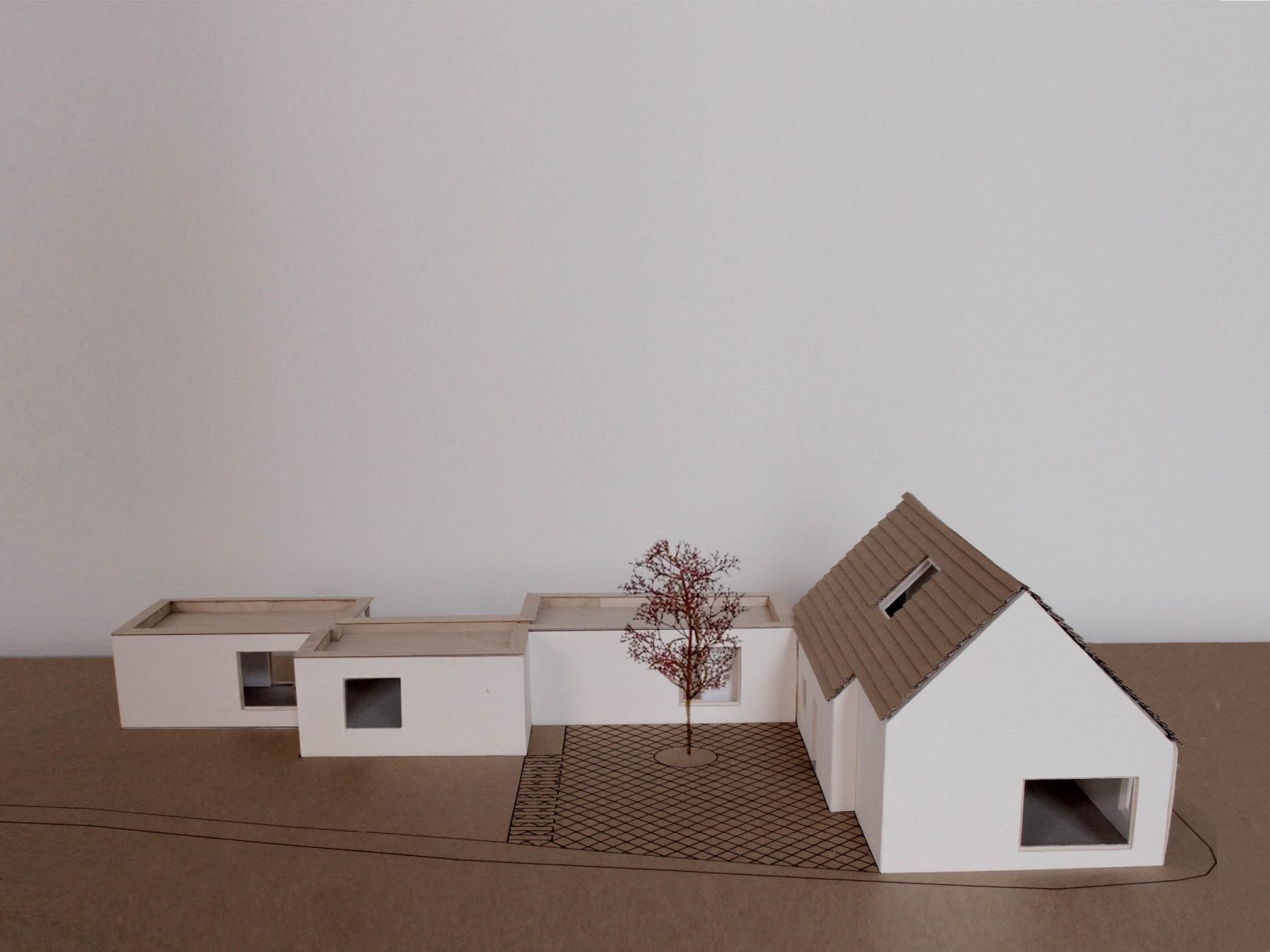HZM
The project HZM involves the extension and minimal renovations to an existing farmhouse. The main program consists of an office space for professional use and living spaces for a couple. The client requested that the program be organised on the ground level for accessibility reasons.
The existing house, shoved in the corner of the parcel at the intersection of two roads, has little connection to the large garden and the landscape surrounding it. Small windows decorate the existing house in an attempt to open up the interior to the landscape, only to be covered by blinds in order to create the needed privacy for the living spaces it contains.
By relocating the living spaces to the extension and using the existing house as an office, the once unwanted connection and visibility from the public space is turned into something positive.
The extension is shaped as an oblong object serving two purposes: on one hand it shields the garden from the surprisingly busy countryroad, on the other hand it maximizes the potential view on the surrounding landscape.
By shifting parts of the extension relative to each other, both interior and exterior spaces are shaped and defined. Exteriorly the driveway and entrance area are formed as well as an enclosed terrace on which the interior spaces open out to. Interiorly the kitchen, living room and sleeping quarters are physically separated from each other but maintain a strong visual relationship through the large glass facade looking out onto the terrace.
In collaboration with:
- Maarten De Pestel
Phase.
- Under construction.
Tasks
- Design and follow up








